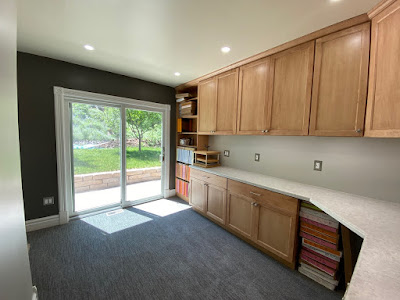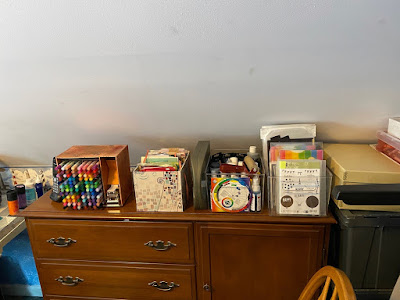I just realized that I haven't shared the final studio pictures here, and I have been meaning to do a video for a while, so here are both all in one. The pictures were before the snow started and the video was filmed in winter, so you'll see a few minor differences.
To see where I started, check out these posts:
- Construction complete
- Mid-way through construction
- Tear out complete and temporary studio
- Getting ready for remodeling
- Before anything started
The desk area has my most used supplies stored in an Elfa drawer unit to my right, and my die cutting machine on a stamp storage cabinet to my left. The cabinet was painted to match the new decor and I put pictures of our garden above it to provide more color in the room.
This custom stamp shelf from Stamp-n-Storage was also painted to match the decor, and houses my Stampin' Up! and other stamps in DVD containers. It also makes a convenient shelf for my pencils!
Some of my favorite products for organizing supplies are listed below. Amazon links are affiliate links.
What is your favorite part of the room? What would you like to learn more about? Let me know in the comments!
Stamp-n-storage:
- Magnet sheets inside cabinets - I used custom ones to fit inside my cabinets
- Mega Stamp Case Shelf - custom option no longer available
- Ink storage: mine is the 36 model; select the size and type that matches your needs
- Craft mates embellishment organizers
- Art Bin Semi Satchel (thick dies and paper scraps)
- Art Bin Super Satchel (medium - inks and ribbon)
- Art Bin Super Satchel (deep)
- Art Bin Super Satchel (thin - embossing powders)
- Shop ticket holders - I trim these to fit on the shelves
- Magnet sheets - 30mil are needed to stand in binder nicely
- Like-it magazine holders - these can be used vertically or horizontally to make sure paper stays upright
- Drawer frame unit - I used a 7-runner narrow unit
- Drawers - I have six one-runner drawers and one two-runner drawers
- Narrow drawer dividers - they also make sizes for other drawers































